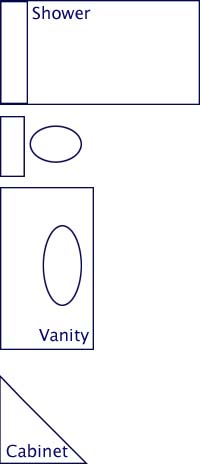
|

|
 |
BEFORE 1 - Wide From Door 2 - Tall From Door 3 - From Shower
O - Mantle and Cabinet in Store |
|
This was a six month design effort which, I believe, succeeded. We started with a long narrow bathroom that was to be the main downstairs facility. Its strongest element was the wide window, which was trying to increase the visual width. The window was placed high to require no curtaining. The view was an evergreen tree and trunk - green and brown.
The controlling elements were two antiques - a highly carved fireplace mantle from about 1900, and a highly carved corner towel closet, from about 1800. The mantle didn't require any work, but the corner cabinet needed the inside repainted, since someone had had the bright idea of painting the wooden interior (though, thank goodness, not the highly carved interior of the door) bright yellow. It was impossible to strip, so we had it repainted tan with stronger shelves replacing some thin replacement shelves. Because of the carving on the interior of the door, I assume this was originally meant to stand open, which isn't possible in its intended placement.
My design goals are always apparent simplicity, achieved with underlying complexity. I also like few colors, so this was an exercise in texture rather than color. Luckily I found a craftsman, instead of a tile installer, Cal Zaccardi. I built a website for Cal, but he's not one for words, so never filled in the text sections of the site. The pictures, though, tell the story of how the bathroom was built, from planning, to preparation, to installation.
It was decided to make the walls simple to show off the two pieces of furniture. So three of the walls are 12x12" marble, and the 4th wall, the one facing the furniture, is 4x4" tumbled marble. Embedded in the tumbled marble wall is a rectangle of blue/green glass, the same tile as in the shower, but in a different size. Unlike all the other tiles in the room, this rectangle is not grouted, to increase the three dimensionality of the effect. The frame for the glass tile is the marble from the other walls.
Closer to the door, in the same tumbled marble wall, are 4 medicine chests embedded in the wall. In the middle of each pair, top and bottom, is a lighted, mirrored niche. Below the niche is a wall heater for warming up after a shower, or drying hair.
The shower is entirely green/blue irridescent glass tile, with a ceiling of the tumbled white marble, edged in green stone to transition from the green glass tiles. On the two side walls are tall rectangles with a griffin tile in the center. The griffin repeats the design in the vanity mantle. On the back wall is a long rectangle, to mimic the window above, with a long classical tile. Each rectangle is framed in a cream marble edging. Antiquity Tile, in Hampden Maine, does incredibly beautiful work. We came home with our arms filled with decorative pieces, as well as wall tiles.
The sink is translucent glass, and there are light sources inside the vanity which throws light out through the sink and thru the marble in the doors. That turns the vanity into the largest nightlight I've ever seen! |

 NJ Governor Lewis Morris |
 Breese Family |
 Night Before Xmas Henry Livingston |
 Lincoln Trial Judge Advocate Henry L. Burnett |
 President George Bush |
 Mother Jean Van Deusen |
 Home |
 Suggested Favorite Pages |
 Site Map |